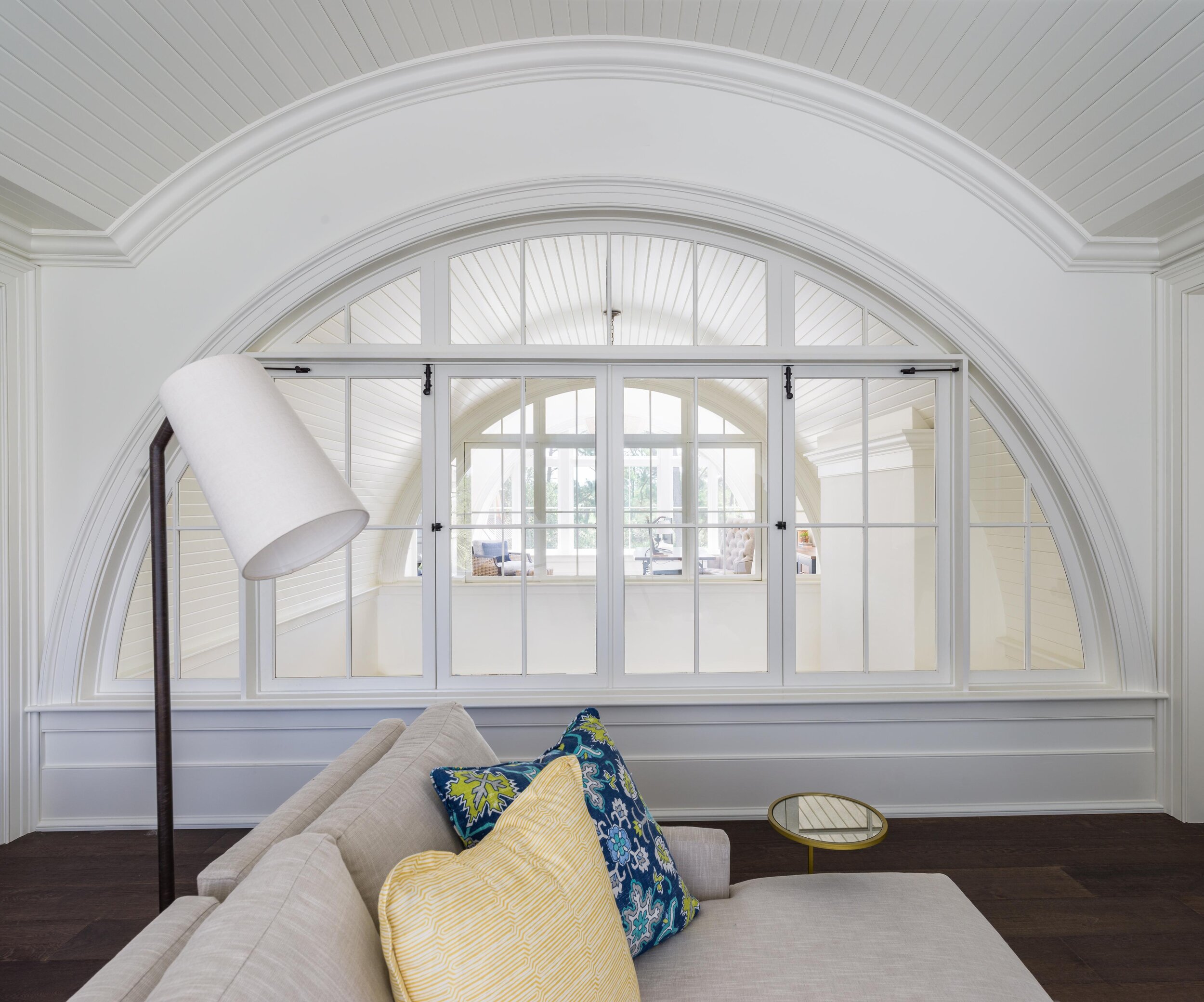Kiawah Island Club Drive
The rear of this home looks out over the 18th fairway of the River Course at Kiawah Island and, beyond that, the beautiful Kiawah River. Capitalizing on these singular views was the chief goal and starting point of our architectural plans. Toward that end, the front steps, entry, living room, covered porch, and pool all form the axial composition that faces the river.
Inside, three sequential barrel vaults separated by functional interior glass window walls, arched to follow the arcs of the barrel vaults, allow for optimal filtration of natural light into the core of the home. To achieve that, the office and media room were pulled forward and backward, respectively, to form a 2-story vaulted living room below in the core of the home.
Other unique attributes include the detached guest house, which is adjoined to the main home by a covered colonnade. As it's set in the lush, wooded front yard of the property, it feels as if you’re among the trees when relaxing in the sitting room. A semi-private screened porch situated off the master suite allows the bedroom doors to open when weather permits. In the rear, off living area and parallel to the pool, is the spacious screened porch with its outdoor fireplace, dining and kitchen that optimize the potential for outdoor living. Finally, window seats tucked within the two upstairs bedrooms add a dose of fun.
Architectural design: Chad McDonald of McDonald Architects
Builder: Buffington Homes
Interior design: Archetype Interior Design Studio
Landscape architectural design: Remark Landscape Architecture


























































